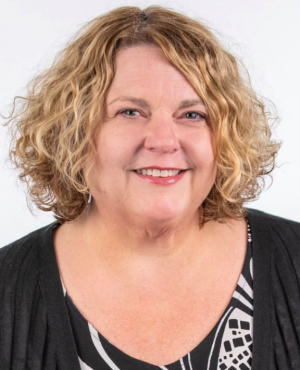Single Family for Sale: 103 Summer Pointe, Edwardsville, IL 62025 SOLD
3 beds
2 full, 2 half baths
3,663 sqft
$700,000
$700,000
103 Summer Pointe,
Edwardsville, IL 62025 SOLD
3 beds
2 full, 2 half baths
3,663 sqft
$700,000
Previous Photo
Next Photo
Click on photo to open Slide Show.

Selling Price: $700,000
Original List Price: $715,000
Sold at 97.9% of list price
Sold Date: 01/08/2024
Type Single Family
Style 1 Story
Architecture Other
Beds 3
Total Baths 2 full, 2 half baths
Total Living Area 3,663 sqft
Square Footage 3,663 sqft
Garage Spaces 3
Lot Size 1.87 acres
Year Built 2008
Assoc Fee $350
Assoc Fee Paid Annually
Taxes Paid $12,259
City Edwardsville
County Madison-IL
Subdivision The Woodlands 1st Add
MLS 23063141
Status Closed
DOM 45 days
Welcome to 103 Summer Pointe, an idyllic one owner home nestled in a picturesque neighborhood of Edwardsville, IL. This charming residence offers a perfect blend of comfort, style, and convenience for modern living. Situated in a well-established neighborhood, this home enjoys the benefits of a serene suburban setting while being just minutes away from all the amenities Edwardsville has to offer. The home's exterior exudes curb appeal with its beautifully landscaped yard and welcoming front porch. The large backyard and covered patio provide amble space for outdoor activities and entertaining. Step inside and discover a well-maintained, open concept living space. The great room is a perfect place for relaxation and gatherings. The adjacent dining area and kitchen create a seamless flow making meal preparation a breeze. The modern kitchen is a chef's delight featuring custom made cabinets, granite countertops, and a center island. This property is a rare find in Edwardsville!
Room Features
Main Level Full Baths 2
Main Level Half Baths 2
Basement Description Bath/Stubbed, Unfinished, Full, Egress Window(s), Concrete
Master Bath Description Double Sink, Full Bath, Whirlpool & Sep Shwr
Dining Description Separate Dining
Kitchen Description Breakfast Room, Center Island, Custom Cabinetry, Granite Countertops, Hearth Room, Pantry, Solid Surface Counter, Walk-In Pantry
Misc Description Built-In Speakers, Patio-Covered, Porch-Covered, Security Alarm-Owned, Sprinkler Sys-Inground
Lot & Building Features
Appliances Dishwasher, Water Softener, Wall Oven, Refrigerator, Range Hood, Microwave, Gas Cooktop, Double Oven
Architecture Other
Assoc Fee $350
Assoc Fee Paid Annually
Construction Brick, Other
Cooling Dual, Zoned, Gas
Heat Source Gas
Heating Forced Air, Zoned
Interior Decor Carpets, Window Treatments, Walk-in Closet(s), Special Millwork, Some Wood Floors, Open Floorplan, High Ceilings
Parking Description Attached Garage, Rear/Side Entry, Oversized, Off Street
Sewer Aerobic Septic
Special Areas Entry Foyer, Great Room, Main Floor Laundry
Tax Year 2022
Water Public
Windows And Doors Some Insulated Wndws
Lot Dimensions 332.15 X 244.76 IRR ft
Fireplaces 1
Fireplace Locations Hearth Room
Community and Schools
Junior High School EDWARDSVILLE DIST 7
Senior High School Edwardsville
Price History of 103 Summer Pointe, Edwardsville, IL
| Date | Name | Price | Difference |
|---|---|---|---|
| 11/13/2023 | Price Adjustment | $700,000 | 2.10% |
| 10/27/2023 | Listing Price | $715,000 | N/A |
*Information provided by REWS for your reference only. The accuracy of this information cannot be verified and is not guaranteed. |

Direct: 618-781-6868
Office
Listed by Re/Max Alliance, Chris Seniker & Sarah Seniker
Sold by Re/Max Alliance, Chris Seniker
 Listing Last updated . Some properties which appear for sale on this web site may subsequently have sold or may no longer be available. Walk Score map and data provided by Walk Score. Google map provided by Google. Bing map provided by Microsoft Corporation. All information provided is deemed reliable but is not guaranteed and should be independently verified. Listing information courtesy of: Re/Max Alliance Listings displaying the MARIS logo are courtesy of the participants of Mid America Regional Information Systems Internet Data Exchange |
